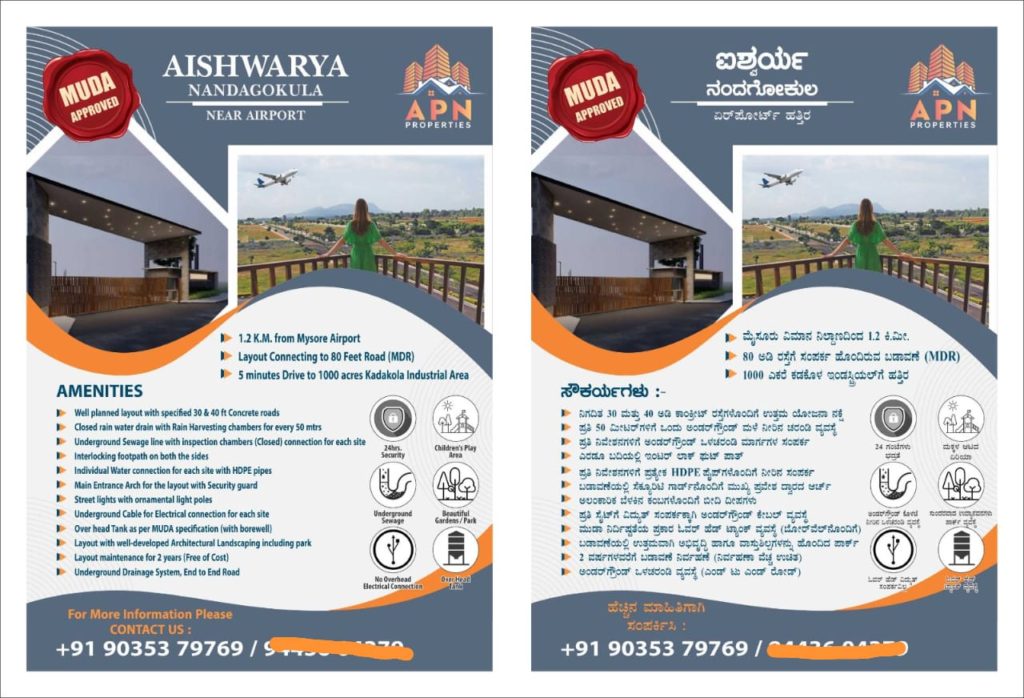- Well planned layout with specified 30 & 40 ft Concrete roads.
- Closed rain water with Rain Harvesting Chambers for every 50 mtrs.
- Underground Sewage line with inspection chambers (closed) connection for each site.
- Interlocking footpath on both the sites.
- Individual Water connection for each site with HDPE pipes.
- Main Entrance Arch for the layout with Security guard.
- Street lights with ornamental light poles.
- Underground Cable for Electrical connection for each site.
- Over head tank as per MUDA specification (with borewell).
- Layout with well-developed Architectural Landscaping including park.
- Layout maintenance for 2 years (free of cost).
- Underground drainage system, end to end road.

















